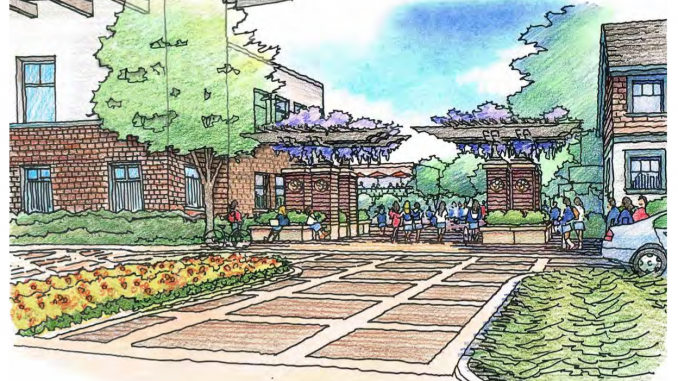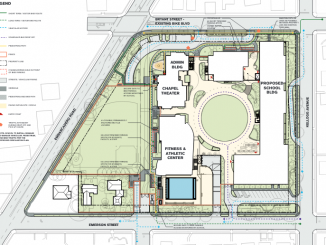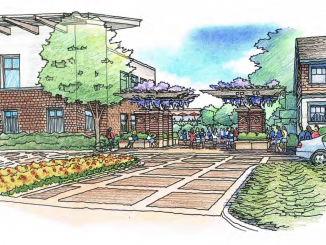
BY EMILY MIBACH
Daily Post Staff Writer
Traffic caused by the expansion of Palo Alto’s Castilleja School was identified as a “significant and unavoidable” impact to the neighborhood, according to a draft Environmental Impact Report the city released yesterday (July 17).
If the school is allowed to expand and increase its enrollment from 430 to 540 students, traffic is projected to increase 23% from 1,198 to 1,477 car trips a day.
But Lorraine Brown, Castilleja’s director of communications and community relations, said the school has commissioned its own traffic study that showed the increase in enrollment to 540 wouldn’t increase rush hour trips to school. The school currently has 61 employees, which is expected to only increase “modestly” with the addition of new students.
Brown said yesterday that the school’s administration has “more work to do” in order to figure out how to fully mitigate the traffic caused by the project.
The school has already been working on decreasing the number of single occupancy vehicles that come to campus, resulting in more students and employees taking shuttles, Caltrain, walking or biking to the school at 1310 Bryant St.
Castilleja wants to update its campus by building a new 40,000-square-foot underground parking garage and demolishing five buildings in order to build a new building for classrooms.
The new buildings will result in a loss of 6,649-square-feet above ground, according to the school.
Neighbors don’t want garage
The expansion has caused neighborhood strife since it was first proposed. A group of residents have formed a group called Preserve Neighborhood Quality of Life, or PNQLnow, and are asking that Castilleja nix plans for the garage.
PNQLnow member Andie Reed said there has not been a problem with Castilleja associated cars being parked on neighborhood streets since the school started cutting down on car trips in 2012.
She questioned the need for a parking garage if the school’s goal is to reduce car trips. Castilleja has said by putting its parking underground, the aesthetics around the school, and by association, the neighborhood, will improve.
Shuttle buses
Reed said larger employers are increasingly using shuttle buses to get people around.
“Shuttling is the new way to deal with cars and to respect your neighbors,” Reed said.
Castilleja has already been shuttling students, there is a shuttle that runs the mile and a half to and from the Palo Alto Caltrain station, along with shuttles that run to Los Altos and East Palo Alto, Brown said.
Shuttling will increase with the expansion, according to the project’s plans. A new mid-day shuttle would be added.
The average traveler to Castilleja drives about 7.69 miles, according to the report. The school generates about 2.74 car trips per student a day. However, Castilleja’s traffic analysis says there are .81 trips per student per day.
Noise from school events
PNQLnow and other neighbors have said they’re concerned about the noise from school events. The report says that with the school’s proposal to limit its events that there will be a “less than significant” impact to neighbors.
Reed is leery of that aspect of the report, saying the 90 events per year the school said it holds is still significant.
The purpose of the draft EIR is to evaluate the school’s plans, identify the problems they would create and determine if the mitigations the school proposed would solve those problems.
The full report can be found on the city’s website, https://bit.ly/2Giwj9i, and will be available at the downtown library (270 Forest Ave.), Development Center (285 Hamilton Ave.) and City Hall (250 Hamilton Ave.).
Castilleja paid for the draft EIR, which is standard procedure, and the consultants who prepared it are supposed to be objective and not on the side of the school or those who oppose the plan. The report was prepared by environmental planning firm Dudek, of Auburn, Calif.
60-day public comment period
The 60-day public comment for the draft environmental report began yesterday and ends on Sept. 16. The Planning and Transportation Commission will review the report on Aug. 14, while the Historic Resources Board will look at it on Sept. 12.
Ultimately the decision about whether the expansion goes forward is up to the City Council. No date has been set for council’s review of the project.



Casti violated the city’s enrollment cap for years. Why should they be trusted now?
“Pick up today’s Post for more details about the draft EIR.”
Are you joking? There are few if any kiosks in residential areas and in the commercial corridors the kiosks are mostly empty! Forget finding one on your way home later in the afternoon.
If you wake up before noon, you can usually get a Post.
Why doesn’t Castilleja open a satellite campus in a non-residential area so that they can grow to their heart’s content? We shouldn’t have to put up with more traffic just because they want to get bigger.
I am so confused as to WHY A GARAGE if traffic is one of the biggest issues. The train is so close. Kids can ride bikes. Palo Alto has a community shuttle. Why don’t they make the parents from other cities fund shuttles and have drop off points outside of the neighborhood. This seems that the easiest solution EVER.
And don’t say it cant be done, Oracle Design Tech school does it and that place is in the middle of nowhere. Well over 70% the 550 students take transit there:
Traffic and parking
Q: How will parking work?
A: There will be 35 spaces for d.tech faculty and students. 5-10 student parking places will be available only to juniors and seniors with internships to which they must drive. Otherwise, students will not be allowed to drive to Design Tech High School at Oracle.
The “no student driving/parking” policy will be codified in d.tech’s Student Code of Conduct. Students who violate the Code of Conduct are subject to disciplinary action, up to and including suspension and expulsion. 24 transient spaces will be provided for student drop-off and pick-up.
(http://webgis.redwoodcity.org/community/documents/projects/phed/58/community_outreach_faq_20160419_v2.pdf)