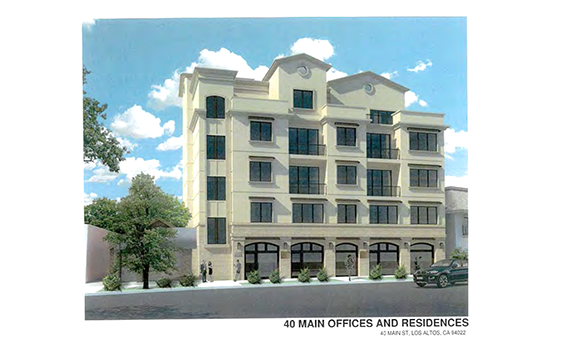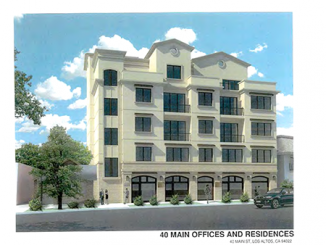
By the Daily Post staff
Los Altos City Council has voted to file an appeal of a decision by a judge who cleared the way for developers Ted and Jerry Sorensen to build a 66-foot building on a property they own at 40 Main St.
The 29,566-square-foot building would have offices on the first floor and 15 apartments on the second through fifth floors, with two of the apartments set aside as subsidized units.
A lawsuit was filed last June by the California Renters Legal Advocacy and Education Fund, a pro-housing group that often sues cities that reject housing developments.
Santa Clara County Superior Court Judge Helen Williams ruled on April 27 in favor of the Sorensens. She ordered the city to pay their legal fees and provide a permit to the Sorensens.
Williams said Los Altos acted in bad faith by denying the permit without providing clear reasons and by making unfair demands like ordering the developers to file an administrative appeal on less than a day’s notice. She wrote that the city did not identify objective standards with which the project didn’t comply. For example, the city said the project didn’t have enough parking but wasn’t clear about what parking standards were being used.
The Sorensens pursued a “streamlined” permit under Senate Bill 35, a 2017 law that aims to encourage housing development by fast-tracking the permitting process for developers who meet certain requirements. The Sorensens and the California Renters Legal group said the project fits under the SB35 requirements.
The council denied the Sorensens’ request for a streamlined process and argued that the complex didn’t meet SB35’s requirements because only 54% of the space was residential instead of 67%. The Sorensens’ attorney, Daniel Golub of the law firm Holland and Knight, said that the building would meet the two-thirds requirement if the residential parking garage was included in the calculation.
Williams said the city’s letter denying the streamlined process was legally deficient.
In an announcement today, the city said “this oversized, 5-story, mixed-use project with 15 residential units does not comply with downtown zoning requirements. It also is particularly inappropriate due to its narrow lot, and raises significant public safety concerns because all ingress and egress to its proposed two-level underground parking garage is provided by a single elevator lift.”
City’s open to a compromise
“The City Council recognizes the inherent risks of continued litigation,” the city’s statement said. “However, challenging this decision is the only prudent option to preserve and enforce the city’s zoning ordinances on behalf of our residents. The city is open to working with the developer on an alternative project that is better suited for the site and preferable to both the developer and the community.”
In the statement, the city said it is not anti-housing, but the council feels this project cannot go forward because it doesn’t meet the council’s zoning requirements.



Good for the Sorensens. Los Altos has put them through years of unnecessary grief.
Looks like the council got bad legal advice in rejecting this proposal. Wonder if that’s why they changed attorneys?