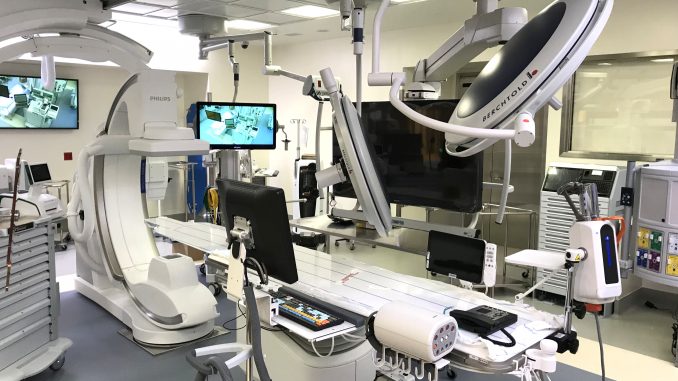
BY DAVE PRICE
Daily Post Editor
The new Stanford Hospital is nearly complete and 4,000 employees are preparing to move from the current hospital next door.
Workers on Wednesday were putting the finishing touches on the $2 billion hospital that is expected to open this fall.
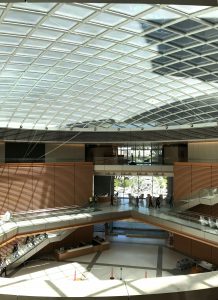
At 824,000 square feet, it is the largest building in Palo Alto.
Jennifer Winder, the hospital’s manager of public relations, and Chad Reeder, controls manager of the construction project, gave the Post a tour of the new building Wednesday. Here are some highlights.
• Parts of the existing hospital will be demolished while other portions will be renovated. The timetable for that work hasn’t been determined.
• The new Emergency Department is twice the size of the existing one, with 76 patient bays. The department will span from the north side of the hospital’s ground floor to the south side. Ambulances will drive up to the north side, while patients who walk in or are driven in will enter through the south side. Stanford’s emergency department remains a Level 1 Trauma Center, where they’re prepared to handle the most serious cases like gunshot wounds or people injured in car accidents. The area’s other Level 1 Trauma Centers are Valley Medical Center in San Jose and Zuckerberg San Francisco General Hospital.
• The original reason for building the new hospital was that the existing facility wasn’t current with state seismic regulations. The new hospital will withstand an 8.0-magnitude earthquake. It sits on 220 “base isolators,” flexible cylindrical columns 6-feet in diameter that will absorb the shock of an earthquake and reduce the movement of the building.
Drive-thru service
• If there’s a flu outbreak, patients might be asked to drive up to the Emergency Department, roll down a window and speak to a doctor or nurse, rather than going inside. The idea is to reduce the transmission of the virus by keeping people with the flu in their car. A drive-thru area in the parking structure has been set up for this procedure.
• Many items in the building will be moved by robots on wheels.
• A water fountain in the front atrium entrance area has been replaced with a display of lights because a large amount of water in a hospital might help infections spread.
• In hospital rooms, a TV screen at the end of the bed will display the names and job titles of all hospital employees who enter the room. Employees will wear RFID tags on their badges, which will allow the hospital to know where they are at all times. Showing their names on the TV screen will help a patient remember who is in their room. The new hospital has 368 rooms for a total of 600 on the hospital campus.
Acres of operating rooms
• The new hospital has 20 operating rooms covering three acres. Some of the surgical suites are next door to an MRI room that will be kept sanitary. The arrangement will allow a doctor to do an MRI during an operation if necessary. For example, if a doctor is removing a cancer tumor, before the patient is sewn back up, they can be scanned by the MRI to make sure all of the tumor was removed.
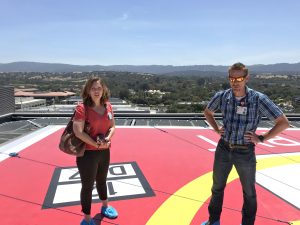
• Every patient room will have a large plate glass window and a couch. The couch can be used by a relative who wants to stay with the patient overnight and needs a place to sleep.
• One feature of the operating rooms is tinted lights. A green tint, for instance, makes it easier for a doctor to read the video screens that are often used in surgery.
• The operating rooms don’t have an auditorium above them for people to watch the surgery, like viewers might have seen on shows such as “Grey’s Anatomy.” Instead, the operating rooms are equipped with cameras.
• It’s taken years to finish the hospital. City Council approved the project in 2011. Groundbreaking was in 2013. An open house is set for Sept. 14-15. The hospital will become operational in late October or early November.
• The new hospital has its own sewer tank, water tank and generators that can produce 2.5 megawatts of power.
• The $2 billion cost was paid by individual donations, corporate philanthropy and operating revenues, said Stanford Health Care President and CEO David Entwistle, who was appointed to his job in 2016 after holding top health care administration jobs in Utah, Wisconsin and Southern California. “I’ve never been in such a generous community,” Entwistle said.
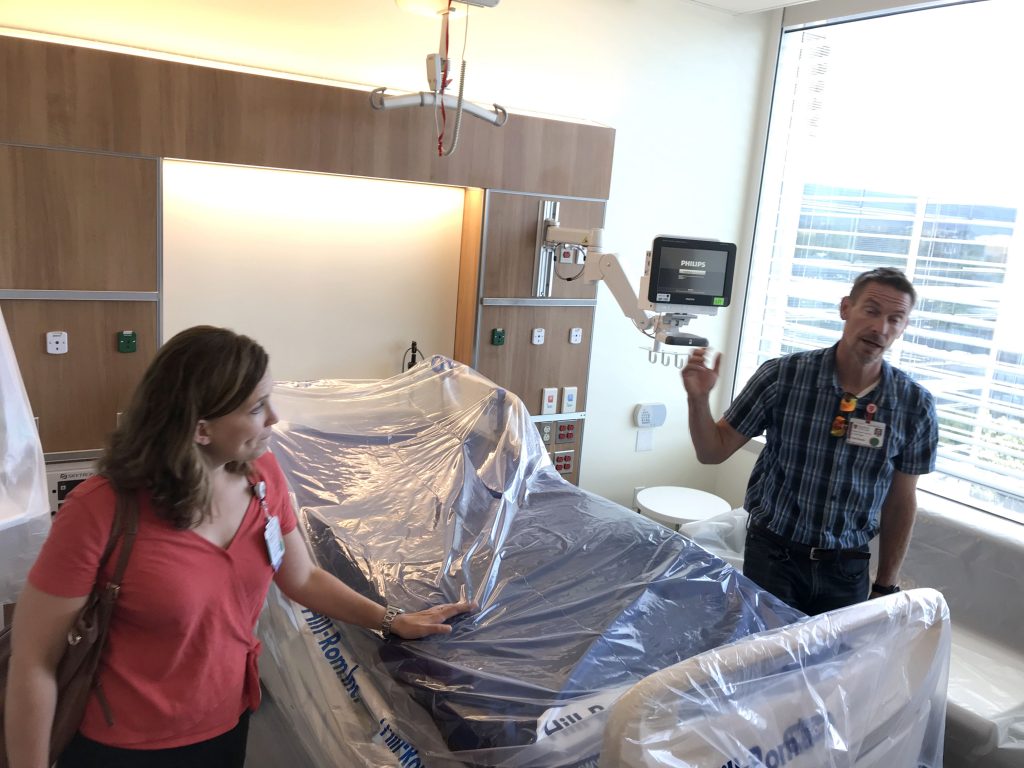
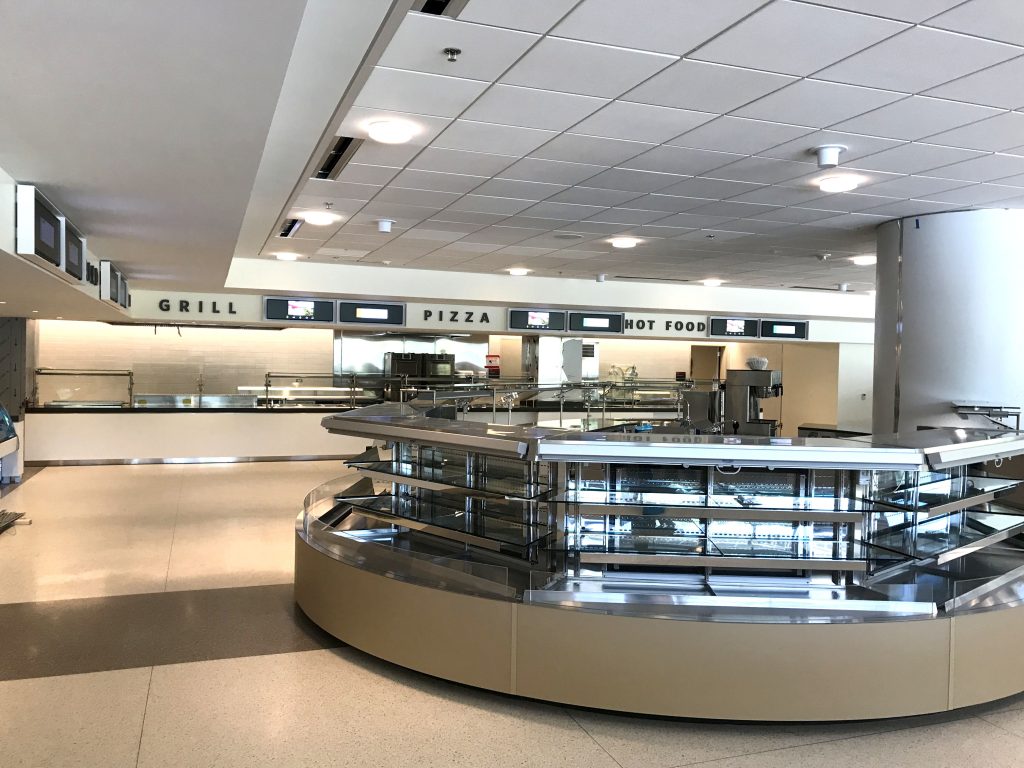




A great addition to Palo Alto. We’re very fortunate to have a new hospital like this opening. Thank you, Stanford.