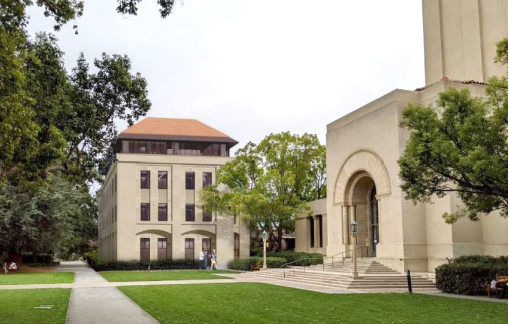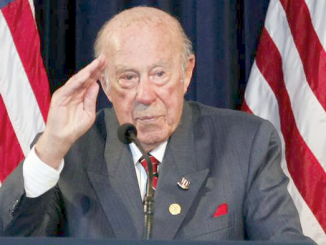
BY JEN NOWELL
Daily Post Correspondent
Stanford wants to tear down one of its buildings connected with the Hoover Institution to construct a new 55,084-square-foot building named after former Secretary of State George Shultz.
The project, if approved, would include demolishing the existing 50,845-square-foot Lou Henry Hoover building at 580 Jane Stanford Way. The site is located next to the historic Hoover Tower to the west, Encina Hall to the east and is about 250 feet from the Art Gallery.
Shultz, who was a Hoover Fellow, died Feb. 6 at the age of 100. Under the Reagan administration, he served as chairman of the president’s Economic Policy Advisory Board from 1981-1982 and as Secretary of State from 1982-1989.
Alongside President Ronald Reagan, Shultz used the tools of diplomacy to help bring the Cold War to an end.
Shultz first joined Stanford in 1968. During his time at the university, he taught international economics at the Graduate School of Business.
Hearing tomorrow
Santa Clara County’s Historical Heritage Commission meets at 6:30 p.m. tomorrow (May 18) to discuss the proposed project. County officials are recommending the commission forward a recommendation to the zoning administration hearing officer to approve the land-use application for the site.
The role of the commission for this application is to make recommendations to the zoning administration hearing officer with regard to the appropriateness of the design and location of the new Shultz building to ensure that the historical significance of Hoover Tower and Encina Hall are not adversely affected, according to a report from county officials.
The 54-year-old Lou Henry Hoover building is a two-story building with a two-level basement. The new Shultz building would be four stories and 68 feet tall with a one-level basement, according to the county’s report.
The plan includes a conference room for 260 people and a multipurpose room on the first floor, with offices on the second, third and fourth floors. This set-up is similar to the current building. The basement would include a digitization studio and storage for the Hoover Institution’s archives, along with mechanical spaces.
Original building cost $500,000
In May 1964, the Stanford Board of Trustees voted to allocate $500,000 toward the construction of a new building in honor of Herbert Hoover’s 90th birthday. The building opened in 1967 and was named after Hoover’s wife, Lou Henry Hoover, at his request.
The building although connected to the Hoover Institution has had no specific events of historical importance take place on the grounds, according to the county’s report.
The research and administrative functions housed in the building are “not instrumental in any identifiable major policy achievement, nor were they instrumental to the evolution of the Hoover Institution from a library to a think tank, nor central to any significant person’s career in public service,” the county’s report states.
The Hoover Institution’s main building, Hoover Tower, is listed on the California Historic Resources Inventory and on the county of Santa Clara Heritage Resource Inventory as a significant historic building. The most prominent figures associated with the Hoover Institution held their offices in Hoover Tower, according to county officials.
The proposed project is in line with both the Stanford University 2000 Community Plan and General Use Permit, according to the report.
No new parking is proposed with the project. A traffic study found the new building could have an additional 22 commuters and 67 event attendees, but many of these trips are expected to be on bicycles, walking or riding the Marguerite shuttle, rather than driving.
The proposed design for the new building matches the buff colored buildings nearby with limestone accents and red tile roofs.
In 1949, the Board of Trustees decided that “any future building should, so far as possible, blend and harmonize with the original buildings to form a pleasing whole,” according to the county’s report.
The commission’s meeting will be held virtually and is accessible at https://sccgov-org.zoom.us/j/97959756141.



