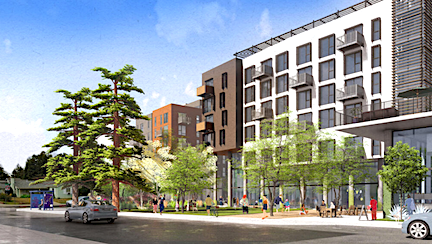
BY ELAINE GOODMAN
Daily Post Correspondent
The developer that planned to build a 605-unit apartment complex in East Palo Alto with buildings as tall as 13 stories is asking the city for approval to shrink the project.
Woodland Park Communities, part of Sand Hill Property Co., now wants to construct two eight-story buildings with a total of 550 apartments.
The developer said rising construction costs and higher interest rates prompted it to downsize the project.
“In order to ensure our ability to finance and build the project, we have decreased the number of residential units,” the developer said in a community notice. “This has allowed us to reduce the maximum building height and find opportunities to increase amenities on site.” The city’s Planning Commission will discuss the project tonight and make a recommendation on the proposed changes to the City Council.
The 4-acre project site is just west of Highway 101, between West Bayshore Road and O’Connor Street. Just to the southeast are the Four Seasons Hotel and University Circle office complex.
The developer’s previous plan, which the City Council approved in November 2022, included three buildings: a five-story building, a 13-story building and a building ranging from nine to 13 stories.
Under the revised proposal, there would be one eight-story building on each side of Euclid Avenue. With the decreased building heights, a different type of construction can be used and costs will be reduced, according to the city.
Water storage tank
The proposal still includes a 1.5-million-gallon water storage tank at 375 Donohoe St. that’s intended to improve fire flow and water pressure to the project, as well as to the city-wide water system. Trees and fencing would be used to partially screen views of the tank.
There are currently 161 apartments at the project site in 15 buildings that are one- to four- stories tall. The developer describes the homes as aging and outdated. With a total of 550 apartments, the new buildings would provide a net increase of 389 housing units.
The new buildings will include 160 rent-controlled apartments – the same number that exists at the site now.
Tenants of the existing buildings would have a right to return to one of the new apartments. Or they can waive the right to return and receive a relocation payment instead.
Those who choose to return would get a $2,000 incentive as either a rent rebate or a voucher for household goods.
Fewer studios
The developer plans to decrease the number of studio apartments to 21, compared to 228 in the previous proposal. The number of one-bedroom units would increase, from 197 to 343. Another 184 apartments would be two bedrooms, and there would be two larger units.
Rather than a 625-space central parking garage for the project as previously proposed, the new proposal has 570 parking spaces divided between the two buildings. A mechanical parking system would be used in one of the buildings. There would also be 72 spaces of on-street parking.
In addition, the project would include 2,619 square feet of retail space and about 2,500 square feet for community uses.
The big water tank and the community-use space are among the public benefits that the project would provide. There would also be a new 9,300 square-foot public park. Land along San Francisquito Creek between Euclid and University avenues also would be dedicated to the city for a park.
The developer plans to donate $25,000 to the city to create a residential parking permit system or other transportation management program.
The developer held a community meeting on proposed changes to the project on June 13. If the city approves the changes, the developer expects to start construction next year.
