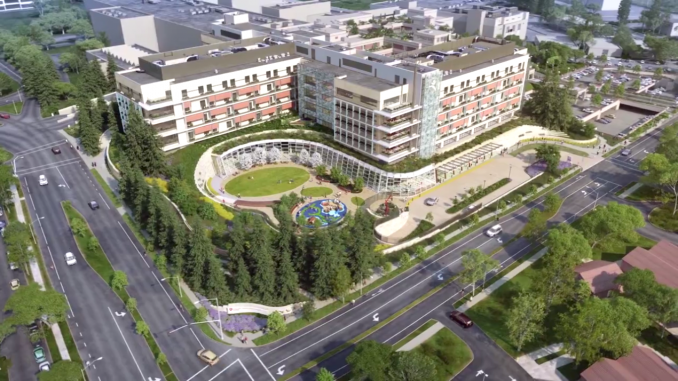
Above, an aerial view of the expanded Lucile Packard Children’s Hospital. Photo from a video produced by the hospital.
BY ALLISON LEVITSKY
Daily Post Staff Writer
The Lucile Packard Children’s Hospital in Palo Alto hosted a ribbon-cutting Thursday (Nov. 30) to celebrate the opening of its new pediatric and obstetric hospital campus, which more than doubled the size of the facility.
The hospital located at 725 Welch Road is now 844,000 square feet, linking the 323,000-squarefoot original hospital to a new main building.
The renovation brought 149 new patient beds, for a total of 361, six new operating suites, for a total of 13, and larger private rooms for patients featuring sleeping accommodations for two family members and laundry facilities and family kitchens on every floor.
The hospital expects to save 800,000 gallons of water annually and reduce energy consumption by 60% with the new facility, which was planned by HGA Architects and Engineers and designed by Perkins and Will.
More than 3 acres of gardens surround the hospital, which is the largest in the Bay Area dedicated to pediatric and obstetric care.
It also has more operating rooms than any children’s hospital in Northern California and the only “neuro-hybrid” surgery suite in a California children’s hospital, featuring an MRI, direct access to angiography imaging equipment and a full operating room.
The neuro-hybrid suite allows surgeons to view updated images during surgery and re-image patients before closing a surgical incision. The hospital also has a dedicated isotope radiation therapy room for cancer patients and one of the nation’s only standalone combined positron-emission tomography/ MRI scanners dedicated to pediatric patients. The hybrid scanner combines PET and MRI imaging into a single scan.


